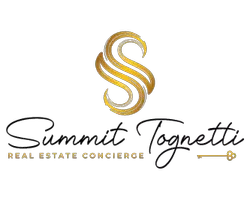3 Beds
2 Baths
1,118 SqFt
3 Beds
2 Baths
1,118 SqFt
OPEN HOUSE
Sat May 31, 12:00pm - 3:00pm
Sun Jun 01, 12:00pm - 3:00pm
Key Details
Property Type Single Family Home
Sub Type Single Family Residence
Listing Status Coming Soon
Purchase Type For Sale
Square Footage 1,118 sqft
Price per Sqft $581
Municipality Middletown (MID)
Subdivision Hilton Park
MLS Listing ID 22515560
Style Raised Ranch,Ranch
Bedrooms 3
Full Baths 1
Half Baths 1
HOA Y/N No
Year Built 1958
Annual Tax Amount $8,449
Tax Year 2024
Lot Size 6,534 Sqft
Acres 0.15
Lot Dimensions 65 x 100
Property Sub-Type Single Family Residence
Source MOREMLS (Monmouth Ocean Regional REALTORS®)
Property Description
This home has been lovingly maintained and offers an exceptional opportunity to renovate or expand in one of Middletown's most desirable neighborhoods. The included architectural plans envision a dramatic transformation with a second floor, allowing you to customize and create your dream home just moments from the coast.
Enjoy tranquil mornings on the sun porch and fun-filled afternoons by the pool, surrounded by a beautifully landscaped and private yard. Whether it's hiking through nearby Hartshorne Woods, catching the ferry to Manhattan, or biking to the beach, this location offers unbeatable access to nature and convenience.
With spacious living areas, versatile lower-level space, and direct-entry garage, this property offers a rare combination of charm, functionality, and future promise. Don't miss this opportunity to plant roots in a vibrant coastal community, with everything you need just moments away.
Location
State NJ
County Monmouth
Area Navesink
Direction Navesink Ave to Erie Rd to left on Delaware Ave. Home on right.
Rooms
Basement Full, Heated, Workshop/ Workbench, Partially Finished, Walk-Out Access
Interior
Interior Features Attic - Pull Down Stairs
Heating Baseboard, 3+ Zoned Heat
Cooling Central Air
Flooring Wood
Inclusions Washer, Wall Oven, Ceiling Fan(s), Dishwasher, Dryer, Microwave, Stove, Refrigerator, Attic Fan, Gas Cooking
Fireplace Yes
Exterior
Exterior Feature Underground Sprinkler System, Swimming
Parking Features Direct Access, Driveway
Garage Spaces 1.0
Fence Fence
Pool In Ground, Pool Equipment, Vinyl
Roof Type Shingle
Porch Porch - Enclosed, Patio
Garage Yes
Private Pool Yes
Building
Lot Description Fenced Area, Oversized
Foundation Slab
Sewer Public Sewer
Water Public
Architectural Style Raised Ranch, Ranch
Structure Type Underground Sprinkler System,Swimming
Schools
Elementary Schools Navesink Elementary
Middle Schools Bayshore
High Schools Middle South
Others
Senior Community No
Tax ID 32-00752-0000-00007

GET MORE INFORMATION
Realtor | Lic# 1754038






