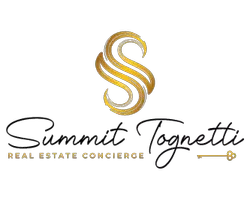3 Beds
3 Baths
1,258 SqFt
3 Beds
3 Baths
1,258 SqFt
OPEN HOUSE
Sun Jun 01, 10:00am - 1:00pm
Key Details
Property Type Single Family Home
Sub Type Single Family Residence
Listing Status Active
Purchase Type For Sale
Square Footage 1,258 sqft
Price per Sqft $436
Municipality Lacey (LAC)
Subdivision Barnegat Pines
MLS Listing ID 22515747
Style Custom,Contemporary
Bedrooms 3
Full Baths 2
Half Baths 1
HOA Y/N No
Year Built 2009
Annual Tax Amount $6,416
Tax Year 2024
Lot Size 3,920 Sqft
Acres 0.09
Lot Dimensions 40 x 100
Property Sub-Type Single Family Residence
Source MOREMLS (Monmouth Ocean Regional REALTORS®)
Property Description
Location
State NJ
County Ocean
Area Barnegat Pines
Direction Lacey rd to Vaughn ave
Rooms
Basement Finished, Full, Heated
Interior
Interior Features Attic, Bonus Room, Built-in Features, Ceilings - 9Ft+ 1st Flr, Beamed Ceilings, Center Hall, Dec Molding, Loft, Eat-in Kitchen, Recessed Lighting
Heating Natural Gas, Forced Air, 3+ Zoned Heat
Cooling Central Air, 3+ Zoned AC
Flooring Vinyl Plank, Carpet, Cement, Ceramic Tile, Laminate
Fireplaces Number 1
Inclusions Outdoor Lighting, AC Units, Window Treatments, Blinds/Shades, Ceiling Fan(s), Dishwasher, Light Fixtures, Microwave, Stove, Refrigerator, Attic Fan, Garage Door Opener, Gas Cooking
Fireplace Yes
Exterior
Exterior Feature Underground Sprinkler System, Outdoor Shower, Rec Area, Storage, Lighting
Parking Features Paved, Asphalt, Driveway, Off Street, Oversized, Workshop in Garage
Garage Spaces 1.0
Fence Fence
Roof Type Shingle
Porch Deck, Patio
Garage Yes
Private Pool No
Building
Lot Description Corner Lot
Sewer Public Sewer
Water Public
Architectural Style Custom, Contemporary
Structure Type Underground Sprinkler System,Outdoor Shower,Rec Area,Storage,Lighting
Schools
High Schools Lacey Township
Others
Senior Community No
Tax ID 13-01481-0000-00049

GET MORE INFORMATION
Realtor | Lic# 1754038






