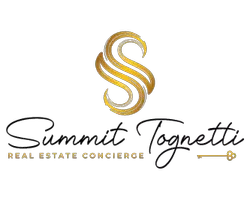4 Beds
3 Baths
2,428 SqFt
4 Beds
3 Baths
2,428 SqFt
OPEN HOUSE
Sat Jun 21, 11:00am - 1:00pm
Key Details
Property Type Single Family Home
Sub Type Single Family Residence
Listing Status Active
Purchase Type For Sale
Square Footage 2,428 sqft
Price per Sqft $494
Municipality Ocean Twp (OCE)
MLS Listing ID 22516766
Style Custom,Mother/Daughter,Colonial
Bedrooms 4
Full Baths 3
HOA Y/N No
Year Built 1905
Annual Tax Amount $10,398
Tax Year 2024
Lot Size 10,018 Sqft
Acres 0.23
Lot Dimensions 91 x 110
Property Sub-Type Single Family Residence
Source MOREMLS (Monmouth Ocean Regional REALTORS®)
Property Description
Welcome to this beautifully maintained and thoughtfully designed mother/daughter home, offering the perfect blend of privacy and togetherness. The main home features 3 spacious bedrooms, 2 full baths, a cozy living room, a bright and functional kitchen, a versatile bonus/dining room, and a convenient laundry area—all ideal for everyday living and entertaining.
The attached in-law suite (mother side) has its own private entrance and dedicated parking, making it a true retreat. This space includes a comfortable living room, a separate dining area, a large bedroom, and a full bathroom—perfect for extended family, guests, or even rental potential. Situated on a 10,010 sq ft lot, this home offers ample space for comfortable living. The main residence features a welcoming layout with spacious rooms, while the in-law suite provides a private retreat with its own entrance and parking.
Conveniently located near additional schools, Congregation Torat El, Hillel Yeshiva, Hillel Yeshiva, shopping centers, and transportation options, this property is perfect for families seeking a home that accommodates multiple generations.
Location
State NJ
County Monmouth
Area Oakhurst
Direction From GSP Exit 105, take Route 36 East. After ~1.5 miles, turn left onto Route 35 North. Go about 0.6 miles, then turn right onto Whale Pond Rd. Continue for 0.2 miles; 120 Whale Pond Rd will be on your right.
Rooms
Basement Unfinished
Interior
Interior Features Attic - Walk Up, In-Law Floorplan
Heating Baseboard, 2 Zoned Heat
Cooling Central Air, 2 Zoned AC
Flooring Vinyl Plank, Carpet, Ceramic Tile, Laminate
Inclusions Washer, Dishwasher, Dryer, Microwave, Stove, Refrigerator
Fireplace No
Exterior
Parking Features Paved, Driveway, Off Street, None
Fence Fence
Roof Type Shingle
Porch Deck, Patio
Garage No
Private Pool No
Building
Lot Description Corner Lot, Irregular Lot
Sewer Public Sewer
Water Public
Architectural Style Custom, Mother/Daughter, Colonial
New Construction No
Schools
Elementary Schools Ocean Twnshp
Middle Schools Ocean
High Schools Ocean Twp
Others
Senior Community No
Tax ID 37-00033-01-00004

GET MORE INFORMATION
Realtor | Lic# 1754038






