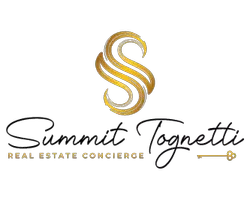5 Beds
4 Baths
3,008 SqFt
5 Beds
4 Baths
3,008 SqFt
Key Details
Property Type Single Family Home
Sub Type Single Family Residence
Listing Status Active
Purchase Type For Sale
Square Footage 3,008 sqft
Price per Sqft $365
Municipality Freehold Twp (FRE)
Subdivision Chatham Ridge
MLS Listing ID 22517041
Style Custom,Colonial
Bedrooms 5
Full Baths 4
HOA Y/N No
Year Built 1988
Annual Tax Amount $15,360
Tax Year 2024
Lot Size 0.460 Acres
Acres 0.46
Lot Dimensions 108 x 185
Property Sub-Type Single Family Residence
Source MOREMLS (Monmouth Ocean Regional REALTORS®)
Property Description
Location
State NJ
County Monmouth
Area None
Direction Kozloski Rd to Tuscan Dr.
Rooms
Basement Ceilings - High, Finished, Full, Unfinished, Walk-Out Access
Interior
Interior Features Ceilings - 9Ft+ 1st Flr, Center Hall, Recessed Lighting
Heating Natural Gas, Forced Air, 2 Zoned Heat
Cooling Central Air, 2 Zoned AC
Flooring Tile
Fireplaces Number 1
Inclusions Washer, Window Treatments, Ceiling Fan(s), Dishwasher, Dryer, Electric Cooking, Microwave, Refrigerator, Gas Cooking
Fireplace Yes
Exterior
Exterior Feature Underground Sprinkler System
Parking Features Heated Garage, Direct Access, Paved, Double Wide Drive, Off Street, Oversized
Garage Spaces 2.0
Fence Fence
Roof Type Timberline
Porch Deck
Garage Yes
Private Pool No
Building
Lot Description Cul-De-Sac
Sewer Public Sewer
Water Public
Architectural Style Custom, Colonial
Structure Type Underground Sprinkler System
Schools
Elementary Schools J. J. Catena
Middle Schools Dwight D. Eisenhower
High Schools Freehold Regional
Others
Senior Community No
Tax ID 17-00038-12-00010

GET MORE INFORMATION
Realtor | Lic# 1754038






