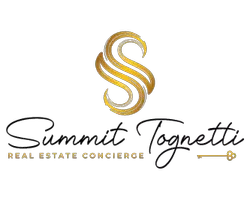2 Beds
2 Baths
1,636 SqFt
2 Beds
2 Baths
1,636 SqFt
OPEN HOUSE
Sun Jun 29, 12:00pm - 3:00pm
Key Details
Property Type Single Family Home
Sub Type Adult Community
Listing Status Active
Purchase Type For Sale
Square Footage 1,636 sqft
Price per Sqft $277
Municipality Barnegat (BAR)
Subdivision Four Seasons @ Mirage
MLS Listing ID 22519028
Style Ranch,Detached
Bedrooms 2
Full Baths 2
HOA Fees $215/mo
HOA Y/N Yes
Year Built 1998
Annual Tax Amount $5,811
Tax Year 2024
Lot Size 6,969 Sqft
Acres 0.16
Lot Dimensions 57 x 124
Property Sub-Type Adult Community
Source MOREMLS (Monmouth Ocean Regional REALTORS®)
Property Description
Location
State NJ
County Ocean
Area Barnegat Twp
Direction West Bay Ave. to Mirage Blvd. to Fountain View Dr.
Rooms
Basement Crawl Space
Interior
Interior Features Attic, Attic - Pull Down Stairs, Bonus Room, Ceilings - 9Ft+ 1st Flr, Dec Molding, Wall Mirror
Heating Natural Gas, Forced Air
Cooling Central Air
Inclusions Washer, Blinds/Shades, Ceiling Fan(s), Dishwasher, Dryer, Light Fixtures, Microwave, Self/Con Clean, Stove, Refrigerator, Screens, Attic Fan, Garage Door Opener, Gas Cooking
Fireplace No
Laundry Laundry Tub
Exterior
Exterior Feature Underground Sprinkler System
Parking Features Direct Access, Asphalt, Double Wide Drive, Driveway, Off Street
Garage Spaces 2.0
Pool Other, Common, Heated, In Ground, Indoor
Amenities Available Tennis Court(s), Spa/Hot Tub, Shuffleboard Court, Management, Association, Exercise Room, Community Room, Pool, Clubhouse, Common Area, Bocci
Roof Type Shingle
Porch Porch - Open, Patio
Garage Yes
Private Pool No
Building
Lot Description Border Greenway
Sewer Public Sewer
Water Public
Architectural Style Ranch, Detached
Structure Type Underground Sprinkler System
Schools
Middle Schools Russ Brackman
Others
HOA Fee Include Common Area,Exterior Maint,Lawn Maintenance,Mgmt Fees,Pool,Snow Removal
Senior Community Yes
Tax ID 01-00095-19-00011
Pets Allowed Dogs OK, Cats OK, Size Limit

GET MORE INFORMATION
Realtor | Lic# 1754038






