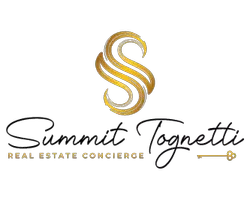2 Beds
2 Baths
1,782 SqFt
2 Beds
2 Baths
1,782 SqFt
OPEN HOUSE
Sat Jul 12, 1:00pm - 3:00pm
Sun Jul 13, 1:00pm - 3:00pm
Key Details
Property Type Single Family Home
Sub Type Adult Community
Listing Status Active
Purchase Type For Sale
Square Footage 1,782 sqft
Price per Sqft $252
Municipality Barnegat (BAR)
Subdivision Four Seasons @ Mirage
MLS Listing ID 22519314
Style Ranch
Bedrooms 2
Full Baths 2
HOA Fees $215/mo
HOA Y/N Yes
Year Built 1998
Annual Tax Amount $6,070
Tax Year 2024
Lot Size 6,098 Sqft
Acres 0.14
Lot Dimensions 58 x 100
Property Sub-Type Adult Community
Source MOREMLS (Monmouth Ocean Regional REALTORS®)
Property Description
Beautifully maintained and sun-filled, this desirable Waterford Model ranch is ideally located just a short walk to the Clubhouse in the prestigious community of Four Seasons at Mirage.
Step inside to a spacious, sun-drenched formal living room and a formal dining room with gleaming hardwood floors. The eat-in-kitchen features a center island, plenty of counter space, and a bright dining area with sliding doors that lead to a private patio and landscaped backyard - perfect for relaxing or entertaining. Enjoy the comfort of a cozy family room, a generous master bedroom with walk-in closet and en-suite bath, plus a second bedroom and full guest bath.Additional highlights include an oversized two-car garage, ample storage, and an easy-flow floor plan designed for comfort and style.
Resort-style amenities, low=maintenance living, and a prime location - this home is the total package in one of Barnegat's most sought-after active adult communities!
Location
State NJ
County Ocean
Area Barnegat Twp
Direction West Bay Avenue to Mirage Blvd then left onto Fountainview Dr
Rooms
Basement None
Interior
Heating Natural Gas
Cooling Central Air
Flooring Carpet, Ceramic Tile, Wood
Fireplace No
Exterior
Parking Features Driveway, Oversized
Garage Spaces 2.0
Pool Common, In Ground, Indoor
Amenities Available Other, Tennis Court(s), Shuffleboard Court, Pickleball Court, Exercise Room, Pool, Clubhouse, Common Area
Roof Type Shingle
Porch Patio
Garage Yes
Private Pool Yes
Building
Sewer Public Sewer
Water Public
Architectural Style Ranch
New Construction No
Schools
Middle Schools Russ Brackman
Others
HOA Fee Include Lawn Maintenance,Pool,Rec Facility,Snow Removal
Senior Community Yes
Tax ID 01-00095-18-00027
Pets Allowed Dogs OK, Cats OK

GET MORE INFORMATION
Realtor | Lic# 1754038






