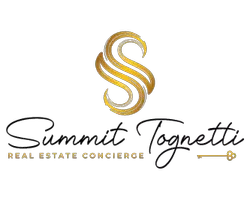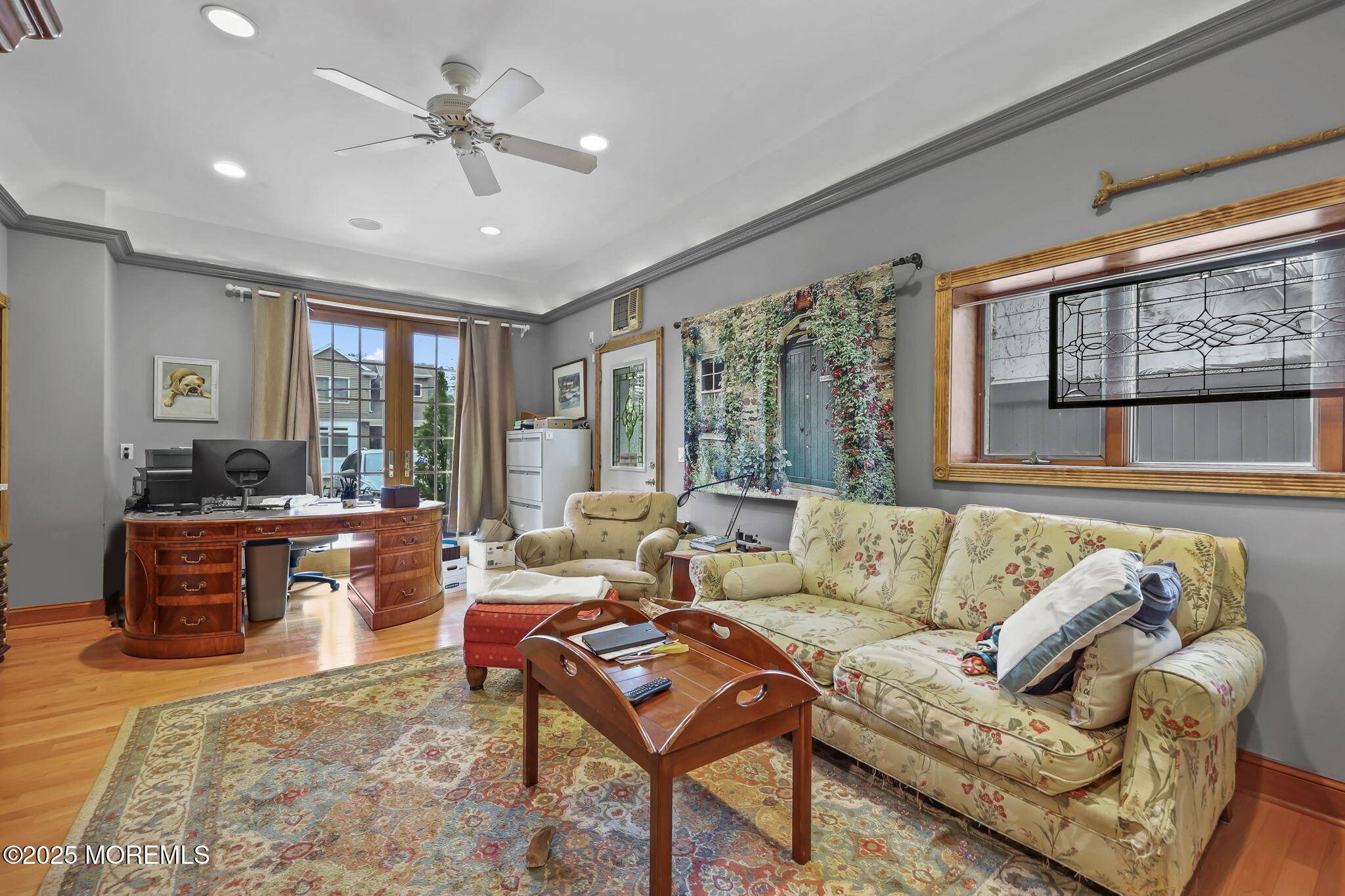4 Beds
6 Baths
3,660 SqFt
4 Beds
6 Baths
3,660 SqFt
Key Details
Property Type Single Family Home
Sub Type Single Family Residence
Listing Status Active
Purchase Type For Sale
Square Footage 3,660 sqft
Price per Sqft $259
Municipality Brick (BRK)
MLS Listing ID 22521408
Style Dutch Colonial
Bedrooms 4
Full Baths 3
Half Baths 3
HOA Fees $200/ann
HOA Y/N Yes
Year Built 1975
Lot Size 6,534 Sqft
Acres 0.15
Property Sub-Type Single Family Residence
Source MOREMLS (Monmouth Ocean Regional REALTORS®)
Property Description
The foyer features porcelain tile flooring, a coat closet, and decorative molding. To the right, pocket doors open to a spacious formal living and dining room featuring a floor-to-ceiling brick mantel with a wood-burning fireplace, hardwood flooring, decorative molding, and windows overlooking the indoor pool. Down the hall is a sunken family room, which offers hardwood flooring, a tray ceiling with recessed lighting, a gas fireplace, French doors that lead to the outdoor patio, a half bath, and access to the finished basement. The basement features a wood burning fireplace, custom built-ins, and a full bathroom with a walk-in shower.
The eat-in kitchen includes a breakfast counter, range hood, wet bar, and a bright sunroom. Off the kitchen, a spiral staircase provides secondary access to the second floor, while a convenient side entrance leads directly to the exterior of the home. Additional main level features include a second half bath and access to the indoor pool. The pool area showcases soaring ceilings, recessed lighting, a storage closet, and direct access to the backyard.
Upstairs, the primary suite offers tranquil water views, hardwood flooring, a walk-in closet with custom built-ins, and a spa-like bathroom featuring a freestanding tub, a large walk-in shower, dual sink vanity, skylight, and private water closet. Three additional bedrooms complete the second floor, including one with a walk-in closet. A full hall bathroom serves the secondary bedrooms, while a skylight and a cedar closet in the hallway complete this level.
A staircase leads to the third floor, which features a half bath, a wet bar with bar seating, and four sliding glass doors that flood the space with natural light and showcase panoramic water views. The doors open to an expansive deck.
The backyard serves as a private escape with sweeping views of the Mantoloking River. Set in a highly desirable location just minutes from the beach, this one-of-a-kind home offers the perfect blend of space, lifestyle, and setting.
Location
State NJ
County Ocean
Area Vanada Woods
Direction Use GPS
Rooms
Basement Finished, Full
Interior
Interior Features Attic, Bonus Room, Built-in Features, Ceilings - 9Ft+ 1st Flr, Beamed Ceilings, Conservatory, Dec Molding, Loft, Spiral Stairs, Wet Bar, Eat-in Kitchen, Recessed Lighting
Heating Hot Water, Baseboard
Cooling Multi Units, Central Air
Flooring Ceramic Tile
Fireplaces Number 3
Inclusions AC Units, Dishwasher, Dryer, Microwave, Stove, Stove Hood, Refrigerator
Fireplace Yes
Window Features Skylight(s)
Exterior
Exterior Feature Lighting
Parking Features Driveway, Stamped, None
Fence Fence
Pool Heated, In Ground, Indoor
Waterfront Description Bayview
View Waterview
Roof Type Flat
Porch Deck, Patio
Garage No
Private Pool Yes
Building
Sewer Public Sewer
Water Public
Architectural Style Dutch Colonial
Structure Type Lighting
Others
Senior Community No
Tax ID 07-00144-0000-00007

GET MORE INFORMATION
Realtor | Lic# 1754038






