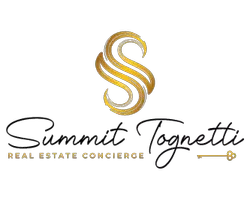3 Beds
3 Baths
1,940 SqFt
3 Beds
3 Baths
1,940 SqFt
Key Details
Property Type Single Family Home
Sub Type Single Family Residence
Listing Status Active
Purchase Type For Sale
Square Footage 1,940 sqft
Price per Sqft $463
MLS Listing ID 22521447
Style Custom,Detached
Bedrooms 3
Full Baths 2
Half Baths 1
HOA Y/N No
Year Built 1979
Annual Tax Amount $12,291
Tax Year 2024
Lot Size 2.020 Acres
Acres 2.02
Lot Dimensions 238x445x436x150
Property Sub-Type Single Family Residence
Source MOREMLS (Monmouth Ocean Regional REALTORS®)
Property Description
The home features an inviting eat-in kitchen, a formal dining room, a spacious family room, and a cozy living room with a gas fireplace. With beautiful vaulted ceilings, hardwood floors, and custom doors and trim throughout, every detail has been thoughtfully designed. The Master Suite boasts its own beamed ceiling and private sliders leading to a bonus enclosed space that overlooks the lush yard Outside is your own private retreat: a picnic area, swing set, pool with cabana, fish ponds, built-in barbeque, horse shoe pit, outdoor shower, and lush, manicured grounds. The detached garage and carport offer plenty of covered parking, in addition to a large building that was used as a workshop. There are so many possibilities here!
This home and the lifestyle it offers, set in such a lovely, peaceful setting , are one of a kind, Come and fall in love!
Location
State NJ
County Ocean
Area Jackson Mills
Direction Jackson Mills to house.
Rooms
Basement Bilco Style Doors, Finished, Heated, Walk-Out Access
Interior
Interior Features Attic, Balcony, Built-in Features, Ceilings - 9Ft+ 1st Flr, Beamed Ceilings, Clerestories, Dec Molding, Lead Glass Window, Wall Mirror, Wet Bar, Recessed Lighting
Heating Natural Gas, Baseboard, 2 Zoned Heat
Cooling Central Air, 2 Zoned AC
Flooring Carpet, Ceramic Tile, Wood
Fireplaces Number 2
Inclusions Outdoor Lighting, Washer, Wall Oven, Window Treatments, Water Softener, Timer Thermostat, Swing Set, Blinds/Shades, Ceiling Fan(s), Counter Top Range, Dishwasher, Central Vacuum, Dryer, Double Oven, Light Fixtures, Microwave, Security System, Stove, Refrigerator, Screens, Awnings, Attic Fan, Fireplace Equipment, Gas Grill, Gas Cooking
Fireplace Yes
Window Features Insulated Windows
Laundry Laundry Tub
Exterior
Exterior Feature Underground Sprinkler System, Outdoor Grill, Balcony, Outdoor Shower, Rec Area, Stained Glass, Storage, Swimming, Swingset, Thermal Window
Parking Features Heated Garage, Asphalt, Carport, Common, Covered, Double Wide Drive, Driveway, Off Street, Oversized, Workshop in Garage
Garage Spaces 4.0
Pool Above Ground, Pool House
Roof Type Other
Porch Deck, Terrace, Porch - Open, Porch - Enclosed, Patio
Garage No
Private Pool Yes
Building
Lot Description Oversized, Back to Woods, Border Greenway, Treed Lots, Wooded
Sewer Septic Tank
Water Well
Architectural Style Custom, Detached
Structure Type Underground Sprinkler System,Outdoor Grill,Balcony,Outdoor Shower,Rec Area,Stained Glass,Storage,Swimming,Swingset,Thermal Window
New Construction No
Schools
Middle Schools Carl W. Goetz
High Schools Jackson Memorial
Others
Senior Community No

GET MORE INFORMATION
Realtor | Lic# 1754038


