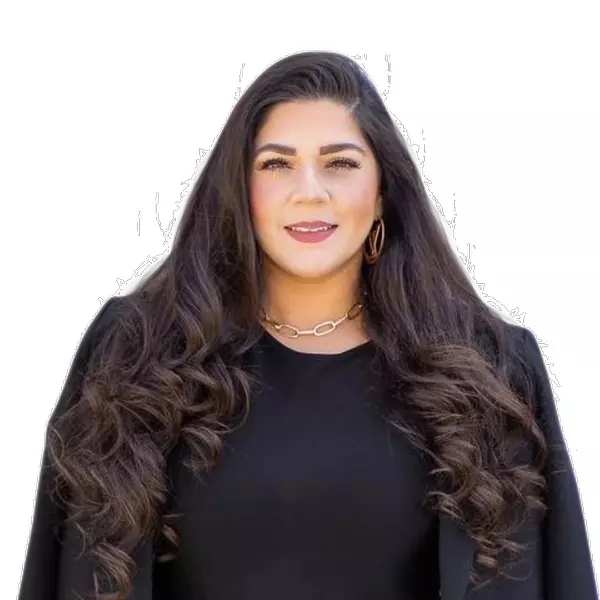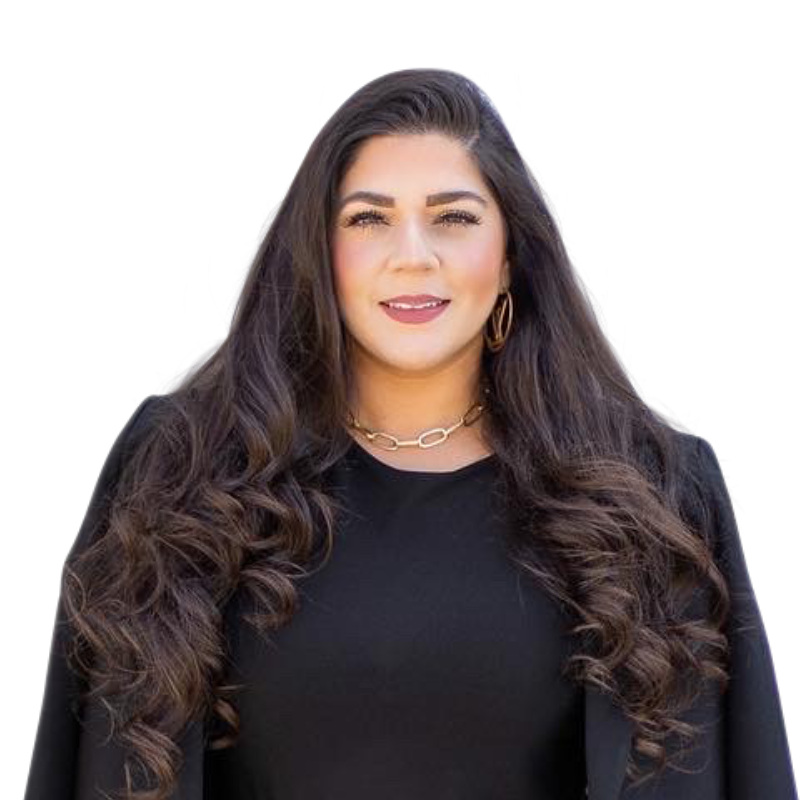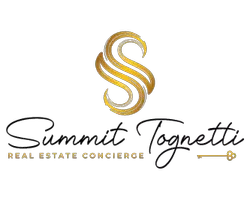
3 Beds
3 Baths
3,027 SqFt
3 Beds
3 Baths
3,027 SqFt
Key Details
Property Type Single Family Home
Sub Type Adult Community
Listing Status Active
Purchase Type For Sale
Square Footage 3,027 sqft
Price per Sqft $246
Municipality Jackson (JAC)
Subdivision Four Seasons @ Metedeconk Lakes
MLS Listing ID 22522227
Bedrooms 3
Full Baths 3
HOA Fees $335/mo
HOA Y/N Yes
Year Built 2006
Annual Tax Amount $8,615
Tax Year 2025
Lot Size 8,276 Sqft
Acres 0.19
Property Sub-Type Adult Community
Source MOREMLS (Monmouth Ocean Regional REALTORS®)
Property Description
Welcome to the Four Seasons at Metedeconk Lakes, where luxury active adult living awaits! This stunning Nassau Loft Royale model is a true standout, perfectly situated on a premium lot with serene lake views. Its location is a major bonus—it's right on the border of Freehold, giving you incredible access to major roads like I-195 and the Garden State Parkway, so you're just moments from all the best shopping and conveniences.
From the moment you step into the two-story entry, you'll be captivated by the soaring ceilings and elegant details. The eat-in kitchen, featuring rich maple cabinets, granite counters, and a full stainless steel appliance package. The first-floor master suite is a private oasis, complete with a tray ceiling, expansive walk-in closets, and a luxurious bath with dual sinks and a soaking tub. A second main-level bedroom and full bath offer extra flexibility and comfort.
Entertain in style with the dramatic wall of windows in the living room, or relax in the inviting sunroom addition, where you can enjoy picturesque lake views year-round. Outside, a charming paver patio provides the perfect spot for outdoor enjoyment in a beautiful, serene setting. For ultimate peace of mind, a whole-home generator is included, along with a water reverse osmosis system, air filtration, and a brand-new roof!
Location
State NJ
County Ocean
Area Jackson Twnsp
Direction Jackson Mills Rd to Harmony Rd to Four Seasons Blvd to GATE-Nottingham Way to 10 Balmoral Dr.
Interior
Interior Features Attic, Bonus Room, Ceilings - 9Ft+ 1st Flr, Dec Molding, Loft, Recessed Lighting
Heating Forced Air, 2 Zoned Heat
Cooling Central Air, 2 Zoned AC
Flooring Carpet, Ceramic Tile, Laminate
Inclusions Outdoor Lighting, AC Units, Water Purifier, Washer, Window Treatments, Water Softener, Blinds/Shades, Ceiling Fan(s), Dishwasher, Dryer, Light Fixtures, Microwave, Security System, Stove, Refrigerator, Screens, Garage Door Opener, Generator
Fireplace No
Window Features Bay/Bow Window
Exterior
Exterior Feature Controlled Access, Palladium Window, Swimming, Lighting, Tennis Court(s)
Parking Features Direct Access, Concrete, Double Wide Drive
Garage Spaces 2.0
Pool Common, In Ground, Membership Required
Amenities Available Tennis Court(s), Shuffleboard Court, Pickleball Court, Management, Controlled Access, Association, Exercise Room, Community Room, Swimming, Pool, Clubhouse, Common Area, Landscaping, Bocci
View Waterview
Roof Type Timberline,Shingle
Porch Patio
Garage No
Private Pool Yes
Building
Lot Description See Remarks, Lake on Lot, Treed Lots
Foundation Slab
Sewer Public Sewer
Water Public
Structure Type Controlled Access,Palladium Window,Swimming,Lighting,Tennis Court(s)
Others
HOA Fee Include Trash,Common Area,Lawn Maintenance,Mgmt Fees,Pool,Rec Facility,Snow Removal
Senior Community Yes
Tax ID 12-00701-0000-00681
Virtual Tour https://youtu.be/tufMmJM76Rk

GET MORE INFORMATION

Realtor | Lic# 1754038






