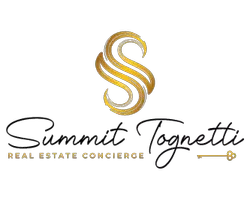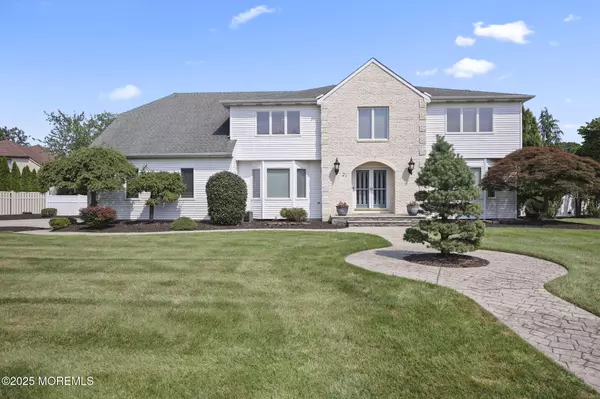6 Beds
3 Baths
3,888 SqFt
6 Beds
3 Baths
3,888 SqFt
Key Details
Property Type Single Family Home
Sub Type Single Family Residence
Listing Status Active
Purchase Type For Sale
Square Footage 3,888 sqft
Price per Sqft $745
Municipality Eatontown (EAT)
Subdivision Whalepond Woods
MLS Listing ID 22523998
Style Colonial
Bedrooms 6
Full Baths 3
HOA Y/N No
Year Built 1988
Annual Tax Amount $23,546
Tax Year 2024
Lot Size 0.450 Acres
Acres 0.45
Lot Dimensions 129 x 152
Property Sub-Type Single Family Residence
Source MOREMLS (Monmouth Ocean Regional REALTORS®)
Property Description
Location
State NJ
County Monmouth
Area None
Direction Whalepond Rd to Valley Forge Rd to Musket Ln
Rooms
Basement Finished, Full, Heated, Workshop/ Workbench, Walk-Out Access
Interior
Interior Features Attic - Pull Down Stairs, Built-in Features, Center Hall, Dec Molding, Hot Tub, Wet Bar, Recessed Lighting
Heating Natural Gas, Forced Air, 2 Zoned Heat
Cooling Central Air, 3+ Zoned AC
Flooring Carpet, Ceramic Tile, Marble
Fireplaces Number 1
Inclusions Outdoor Lighting, Hot Tub, Washer, Wall Oven, Window Treatments, Timer Thermostat, Blinds/Shades, Ceiling Fan(s), Counter Top Range, Dishwasher, Central Vacuum, Dryer, Double Oven, Light Fixtures, Microwave, Security System, Self/Con Clean, Stove, Stove Hood, Refrigerator, Screens, Attic Fan, Freezer, Fireplace Equipment, Garbage Disposal, Garage Door Opener, Gas Grill, Gas Cooking, Humidifier
Fireplace Yes
Window Features Bay/Bow Window,Skylight(s)
Laundry Laundry Tub
Exterior
Exterior Feature Underground Sprinkler System, Outdoor Grill, Basketball Court, Hot Tub, Swimming, Lighting
Parking Features Direct Access, Concrete, Double Wide Drive, Driveway, On Street, Stamped
Garage Spaces 2.0
Fence Fence
Pool Fenced, Gunite, Heated, In Ground, Pool Equipment, Self Cleaner, With Spa
Roof Type Timberline,Shingle
Porch Deck, Patio
Garage Yes
Private Pool Yes
Building
Lot Description Fenced Area, Treed Lots
Sewer Public Sewer
Water Public
Architectural Style Colonial
Structure Type Underground Sprinkler System,Outdoor Grill,Basketball Court,Hot Tub,Swimming,Lighting
Schools
Middle Schools Memorial
High Schools Monmouth Reg
Others
Pets Allowed Dogs OK, Cats OK
Senior Community No
Tax ID 12-04003-0000-00002
Pets Allowed Dogs OK, Cats OK

GET MORE INFORMATION
Realtor | Lic# 1754038






