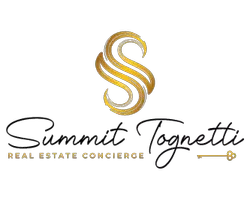5 Beds
3 Baths
4,063 SqFt
5 Beds
3 Baths
4,063 SqFt
Key Details
Property Type Single Family Home
Sub Type Single Family Residence
Listing Status Active
Purchase Type For Sale
Square Footage 4,063 sqft
Price per Sqft $430
Municipality Toms River Twp (TOM)
MLS Listing ID 22525398
Style Colonial
Bedrooms 5
Full Baths 3
HOA Y/N No
Year Built 2003
Annual Tax Amount $14,028
Tax Year 2024
Lot Size 1.070 Acres
Acres 1.07
Property Sub-Type Single Family Residence
Source MOREMLS (Monmouth Ocean Regional REALTORS®)
Property Description
Step into a welcoming double-height foyer that sets the tone for an open, airy feel. Sunlight pours into the oversized kitchen with high-end appliances, walk-in pantry, and additional kitchen for effortless entertaining.
Main-floor bedroom/office with full bath offers options for guests or in-laws. Upstairs features 4 bedrooms and 2 updated baths, including serene primary suite. Finished basement has guest room, large play area, storage, & framed-out bathroom ready to complete.
With an inground saltwater pool, deck, paver patio & lush landscaping, this home balances elegance, function & comfort. Move-in ready and better than new, this 2022-renovated brick-front colonial offers spacious living, versatile rooms, and a private cul-de-sac setting.
This 4,063 sq. ft. home sits on a fully fenced, private 1-acre lot with mature landscaping. Recent renovations include a gourmet kitchen, sleek modern baths, dedicated Pesach kitchen, upgraded floors, doors, molding, custom closets, designer lighting, and more.
The layout features 4 bedrooms and 2 full baths upstairs, plus a main-floor bedroom/office with full bath which is ideal for guests or multi-generational living. The fully finished basement offers a bedroom, large play area, and a framed-out bathroom space ready for completion.
One garage has been converted to a walk-in Pesach kitchen, walk-in pantry, coat/storage closet, mudroom, and space for an extra freezer, while the second garage remains available for parking or storage.
Step outside to a backyard made for entertaining, with a paver patio, deck with roll-down sukkah, heated saltwater inground pool, pool house, and plenty of space to relax and gather.
Stylish, functional, and perfect for creating lasting memories, this home truly has it all.
Location
State NJ
County Ocean
Area North Dover
Direction Route 9 or Vermont Avenue to North Maple Avenue to Donna Dee Court
Rooms
Basement Finished, Full
Interior
Interior Features Attic - Pull Down Stairs, Center Hall
Heating Natural Gas, Forced Air, 2 Zoned Heat
Cooling Central Air, 2 Zoned AC
Fireplaces Number 1
Inclusions Outdoor Lighting, Washer, Wall Oven, Counter Top Range, Dishwasher, Dryer, Electric Cooking, Light Fixtures, Microwave, Stove, Stove Hood, Refrigerator, Awnings, Freezer, Garage Door Opener, Gas Cooking
Fireplace Yes
Exterior
Exterior Feature Underground Sprinkler System, Swimming
Parking Features Driveway
Garage Spaces 2.0
Fence Fence
Pool Fenced, In Ground, Pool Equipment, Pool House, Salt Water
Roof Type Timberline
Porch Deck, Patio
Garage Yes
Private Pool Yes
Building
Lot Description Cul-De-Sac
Sewer Public Sewer
Water Public
Architectural Style Colonial
Structure Type Underground Sprinkler System,Swimming
New Construction No
Schools
Elementary Schools North Dover
Middle Schools Tr Intr North
High Schools Toms River North
Others
Senior Community No
Tax ID 08-00159-0000-00012-08

GET MORE INFORMATION
Realtor | Lic# 1754038






