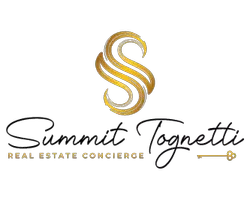3 Beds
4 Baths
2,528 SqFt
3 Beds
4 Baths
2,528 SqFt
Open House
Fri Sep 05, 4:00pm - 6:00pm
Sat Sep 06, 1:00pm - 4:00pm
Sun Sep 07, 12:00pm - 3:00pm
Key Details
Property Type Single Family Home
Sub Type Single Family Residence
Listing Status Active
Purchase Type For Sale
Square Footage 2,528 sqft
Price per Sqft $594
Municipality Avon-by-the-sea (AVO)
MLS Listing ID 22526365
Bedrooms 3
Full Baths 3
Half Baths 1
HOA Fees $1,169/mo
HOA Y/N Yes
Year Built 2025
Property Sub-Type Single Family Residence
Source MOREMLS (Monmouth Ocean Regional REALTORS®)
Property Description
Crafted for modern coastal living, interiors feature open-concept layouts with soaring 9' ceilings, sleek Reeb doors, 5'' baseboards, & engineered wood flooring that flows seamlessly throughout. The chef's kitchen becomes the heart of the home with a 36'' Forno range, French door refrigerator, quartz countertops, brushed gold swivel faucet, & white shaker cabinetry paired with a striking dark wood floor.
Spa-inspired baths serve as private retreats, designed w/ marble & ceramic tile, brushed gold fixtures, & elegant vanities. The primary suite offers a double vanity & luxurious rain shower, while a stylish powder room & flexible third-floor bath extend comfort to every corner.
Built to endure the shore, exteriors showcase HardiePlank® lap siding & Therma-Tru doors, paired with Navien high-efficiency hot water heaters & Daikin HVAC systems for year-round ease. Brushed gold pendant lighting & noiseless ceiling fans enhance the refined coastal style.
Every home is crafted for comfort, tranquility, & peace of mind. Exp Shaftliner walls combined w/ closed-cell spray foam insulation create exceptional soundproofing, ensuring interiors remain remarkably quiet. Reinforced roofs & MI impact-resistant windows further enhance durability & protection
With delivery expected Fall 2025, buyers can still personalize finishes & select upgrades such as an elevator, fireplace, or custom millwork. Avon Lakeview Townhomes bring timeless seaside elegance & everyday convenience together in one exceptional new address.
Location
State NJ
County Monmouth
Area None
Direction Main St in Avon across from Slyvan Lake
Rooms
Basement None
Interior
Interior Features Balcony, Bonus Room, Ceilings - 9Ft+ 1st Flr, Ceilings - 9Ft+ 2nd Flr, Recessed Lighting
Heating Electric, 2 Zoned Heat
Cooling Electric, Central Air, 2 Zoned AC
Inclusions Outdoor Lighting, Washer, Dishwasher, Dryer, Electric Cooking, Microwave, Stove, Stove Hood, Refrigerator
Fireplace No
Window Features Windows: Low-e Window Coating
Exterior
Exterior Feature Balcony, Lighting
Parking Features Direct Access, Paved, Asphalt, Common, Driveway, Off Street, On Street, Guest
Garage Spaces 1.0
Amenities Available Association, Landscaping
Roof Type Other,Shingle
Porch Porch - Covered, Patio
Garage Yes
Private Pool No
Building
Sewer Public Sewer
Water Public
Structure Type Balcony,Lighting
New Construction Yes
Schools
Elementary Schools Avon
Middle Schools Avon
Others
HOA Fee Include Common Area,Lawn Maintenance,Snow Removal
Senior Community No
Tax ID 06-00003-0000-00006-20

GET MORE INFORMATION
Realtor | Lic# 1754038






