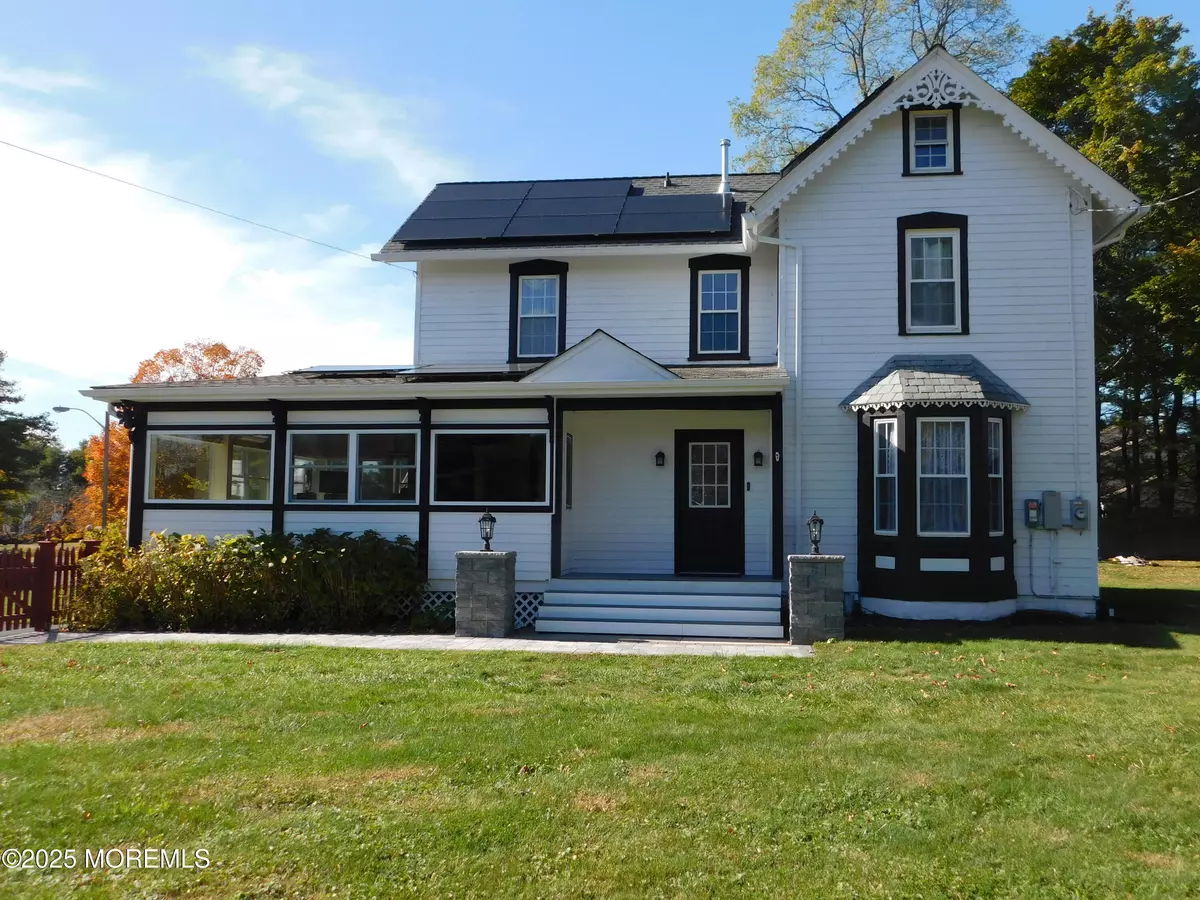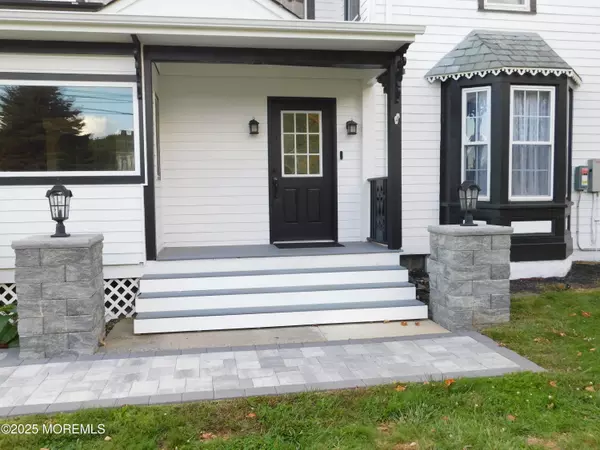
3 Beds
2 Baths
2,110 SqFt
3 Beds
2 Baths
2,110 SqFt
Key Details
Property Type Single Family Home
Sub Type Single Family Residence
Listing Status Coming Soon
Purchase Type For Sale
Square Footage 2,110 sqft
Price per Sqft $409
Municipality Howell (HOW)
Subdivision Desai Estates
MLS Listing ID 22532715
Style Farmhouse,Detached
Bedrooms 3
Full Baths 2
HOA Y/N No
Year Built 1907
Annual Tax Amount $11,410
Tax Year 2024
Lot Size 0.840 Acres
Acres 0.84
Lot Dimensions 245 x 150
Property Sub-Type Single Family Residence
Source MOREMLS (Monmouth Ocean Regional REALTORS®)
Property Description
Family room with Hardwood floors, leading to a slider to an oversized deck.
Full bath with Shower on the first floor, and a combination tub/shower on the upper floor. The home has charm, yet spacious with an open floor plan. Enjoy the morning sun in your wrap around enclosed porch with a heat and A/C split system. Owner has removed the wall separating the bedrooms, and expanded the Primary suite to double the original size. The wall can be re-installed if you choose to do so. New Laminate floors upper floor. Owner has installed new Solar panels to reduce energy costs, and increase energy efficiency providing a low monthly energy cost.
The property also has a GENERAC emergency generator, Updated Water treatment system, Dual zone heating and cooling, Exterior finished with Hardie board siding for easy maintenance. Oversized Garage size shed for your vehicle, or as a storage shed. The property is level and accessible from both sides of the street if so desired. New Paver walkway, blacktop was recently refinished. Easily accessible through RT 33 to Brickyard road, left on Buckalew road to Desai, or Asbury Avenue to Buckalew to Desai. Close to RT 18, 33, and major roadways.
Location
State NJ
County Monmouth
Area Jerseyville
Direction RT 33 east to left on Brickyard road, left on Buckalew, to Desai. Or Asbury Avenue to Brickyard Road, to Right on Buckalew to #1 Desai
Rooms
Basement Bilco Style Doors, Full, Unfinished, Walk-Out Access
Interior
Interior Features Attic, Bonus Room, Built-in Features, Ceilings - 9Ft+ 1st Flr, Dec Molding, Recessed Lighting
Heating Natural Gas, Electric, See Remarks, Solar, Forced Air, 2 Zoned Heat
Cooling Central Air, 2 Zoned AC
Flooring Porcelain, Ceramic Tile, Laminate
Inclusions Outdoor Lighting, Water Purifier, Washer, Window Treatments, Water Softener, Timer Thermostat, Blinds/Shades, Dishwasher, Dryer, Light Fixtures, Microwave, Stove, Stove Hood, Refrigerator, Attic Fan, Gas Cooking, Generator
Fireplace No
Window Features Bay/Bow Window
Exterior
Exterior Feature Thermal Window, Lighting
Parking Features Other, Asphalt, Double Wide Drive, Driveway, Off Street, On Street
Garage Spaces 1.0
Fence Fence
Roof Type Timberline,Shingle
Porch Deck, Porch - Enclosed
Garage No
Private Pool No
Building
Lot Description Corner Lot, Fenced Area
Sewer Septic Tank
Water Well
Architectural Style Farmhouse, Detached
Structure Type Thermal Window,Lighting
New Construction Yes
Schools
Middle Schools Howell North
High Schools Colts Neck
Others
Senior Community No
Tax ID 21-00175-01-00001

GET MORE INFORMATION

Realtor | Lic# 1754038






